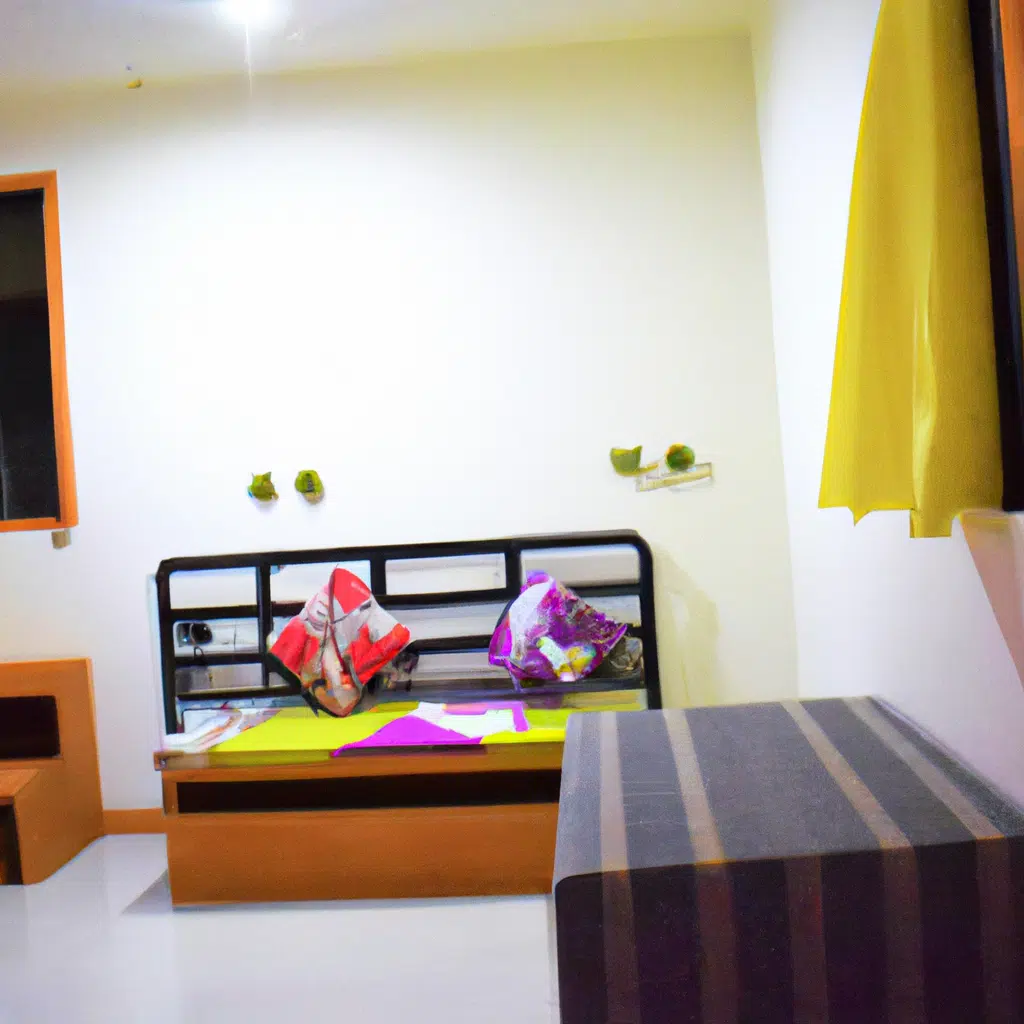
As more and more families are moving into urban areas, finding a spacious home can be a challenge. Small space living with kids can be especially challenging, but it doesn’t have to be. With a little creativity and smart planning, you can make the most of your limited square footage and create a comfortable and functional home for your family. In this article, we’ll share some tips and tricks for small space living with kids.
Plan and Organize
The first step to making the most of limited square footage is to plan and organize. Start by decluttering and getting rid of items that you no longer need or use. This will free up space and make it easier to organize what’s left. Next, create a floor plan that maximizes your space. Consider using multi-functional furniture, such as a sofa bed or a table that can be used for both dining and work.
To keep your home organized, create designated storage spaces for each family member. Use baskets, boxes, and bins to store toys, clothes, and other items. You can also use vertical space by installing shelves and cabinets on walls.
Choose the Right Colors
Colors can have a big impact on how spacious a room feels. Light colors, such as white, beige, and pastels, can make a small room feel brighter and more open. Dark colors, on the other hand, can make a room feel smaller and more cramped.
When choosing colors for your small space, consider using a monochromatic color scheme. This means using different shades of the same color throughout the room. This creates a cohesive look that makes the room feel larger.
Create Zones
Creating zones in your small space can help you make the most of the limited square footage. Divide your space into different areas, such as a play area, a work area, and a relaxation area. You can use rugs, curtains, or furniture to create these zones.
When creating zones, consider the needs of each family member. For example, if you have young children, you may want to create a play area that is easily accessible and safe. If you work from home, you may want to create a work area that is quiet and private.
Make Use of Natural Light
Natural light can make a small room feel brighter and more spacious. If possible, choose a home with large windows that allow plenty of natural light to enter.
If your home doesn’t have a lot of natural light, there are still ways to make the most of what you have. Use sheer curtains instead of heavy drapes to allow more light in. You can also use mirrors to reflect light and make the room feel larger.
Embrace Minimalism
In a small space, less is often more. Embrace minimalism by only keeping items that you need or love. Avoid cluttering your space with unnecessary items.
When decorating your small space, choose a few statement pieces instead of lots of small items. This creates a clean and uncluttered look that makes the room feel larger.
Get Creative with Storage
In a small space, storage is key. Get creative with storage solutions by using furniture that doubles as storage. For example, you can use a storage ottoman to store blankets and pillows.
You can also use hidden storage solutions, such as under-bed storage or built-in cabinets. Use vertical space by installing shelves and cabinets on walls.
Conclusion
Small space living with kids can be a challenge, but it doesn’t have to be. With a little creativity and smart planning, you can make the most of your limited square footage and create a comfortable and functional home for your family. Plan and organize, choose the right colors, create zones, make use of natural light, embrace minimalism, and get creative with storage. By following these tips and tricks, you can create a home that is both beautiful and functional, no matter how small it may be.

