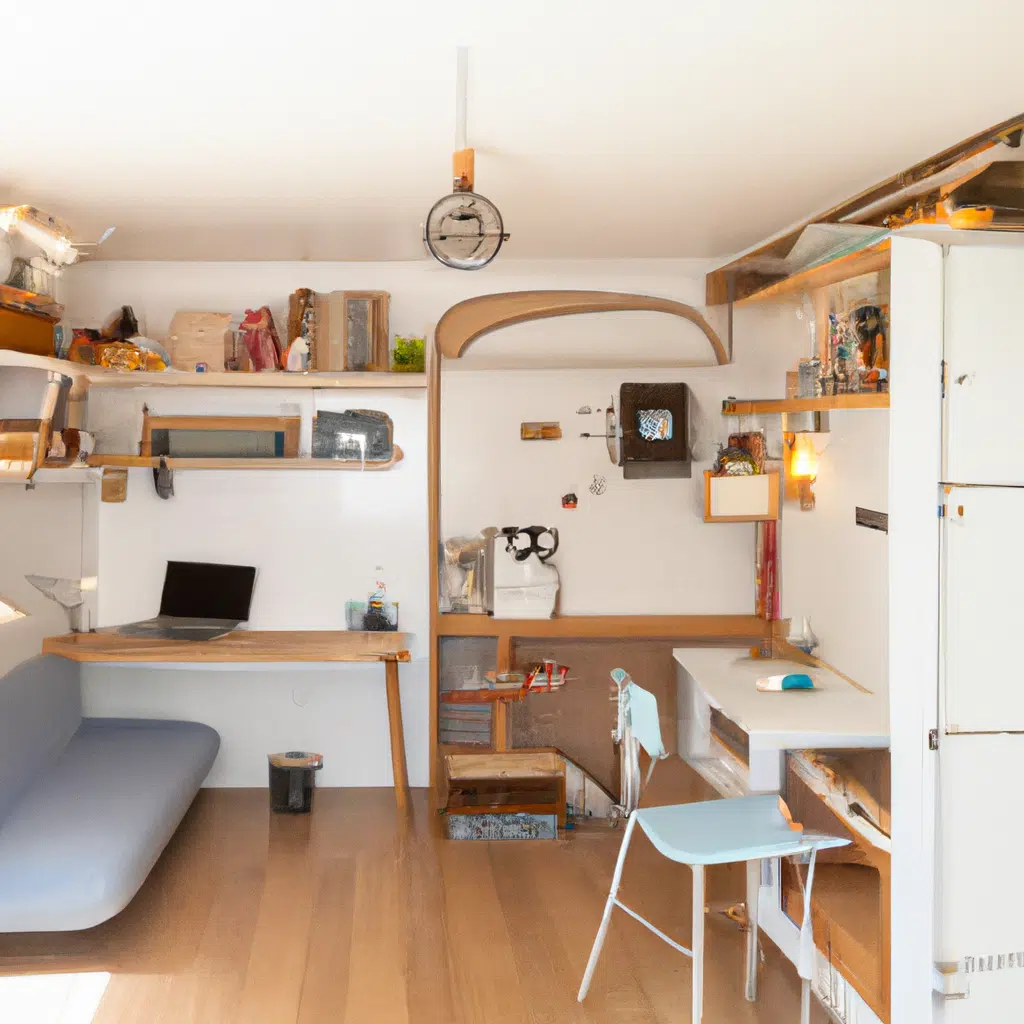If you’re considering downsizing to a tiny home, you’re not alone. Tiny homes are becoming increasingly popular, and for good reason. Not only are they more affordable, but they also offer the opportunity to live more sustainably and with less clutter. However, designing a tiny home can be a challenging task, especially if you’re used to living in a larger space. In this article, we’ll share some design tips for making the most of limited square footage.

Designing for Functionality
When designing a tiny home, functionality should be your top priority. Every inch of space should be utilized in a way that serves a purpose. This means that you should carefully consider the placement of each element in your home. For example, you can use multi-functional furniture pieces that serve more than one purpose, such as a sofa that converts into a bed or a coffee table with built-in storage.
Another strategy for maximizing functionality is to create zones within your tiny home. By dividing your space into different areas for sleeping, eating, and working, you can create an illusion of more space and make your home feel more organized.
Maximizing Storage Space
One of the biggest challenges of living in a tiny home is finding enough storage space for all of your belongings. However, with some creativity and strategic planning, you can maximize your storage space and keep your home clutter-free.
One effective strategy is to use vertical space. Install shelves or cabinets that go all the way up to the ceiling to maximize storage space without taking up valuable floor space. You can also use under-bed storage or built-in storage spaces to make the most of every inch of your home.
Choosing the Right Color Scheme
When it comes to designing a tiny home, choosing the right color scheme can make a big difference. Lighter colors can make a space feel larger and more open, while darker colors can make a space feel smaller and more cramped.
Consider using a light color palette for your walls, floors, and furniture to make your tiny home feel more spacious. You can also use pops of bright colors or bold patterns to add interest and personality to your space.
Letting in Natural Light
Natural light can make a space feel larger and more inviting. When designing your tiny home, consider ways to maximize the amount of natural light that enters your space.
One effective strategy is to use large windows or skylights to bring in as much natural light as possible. You can also use sheer curtains or blinds to diffuse the light and create a softer, more inviting atmosphere.
Creating an Outdoor Living Space
Even if your tiny home has limited indoor space, you can still create an outdoor living space that expands your living area. Consider adding a porch, patio, or deck to your tiny home to create an outdoor oasis where you can relax, entertain, and enjoy the fresh air.
Conclusion
Designing a tiny home can be a fun and rewarding experience if you approach it with the right mindset. By prioritizing functionality, maximizing storage space, choosing the right color scheme, letting in natural light, and creating an outdoor living space, you can make the most of limited square footage and create a beautiful, functional home that you’ll love living in.
